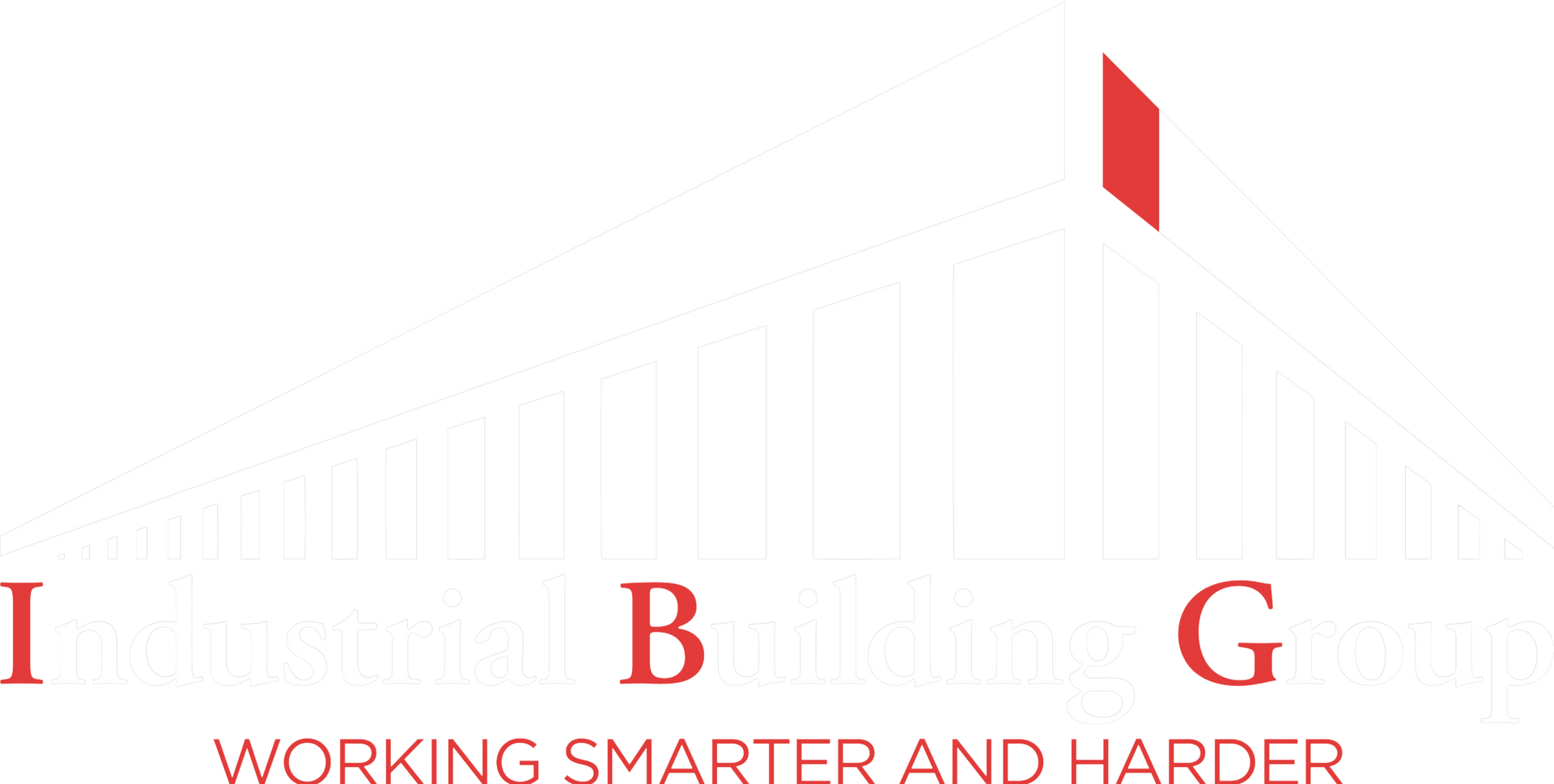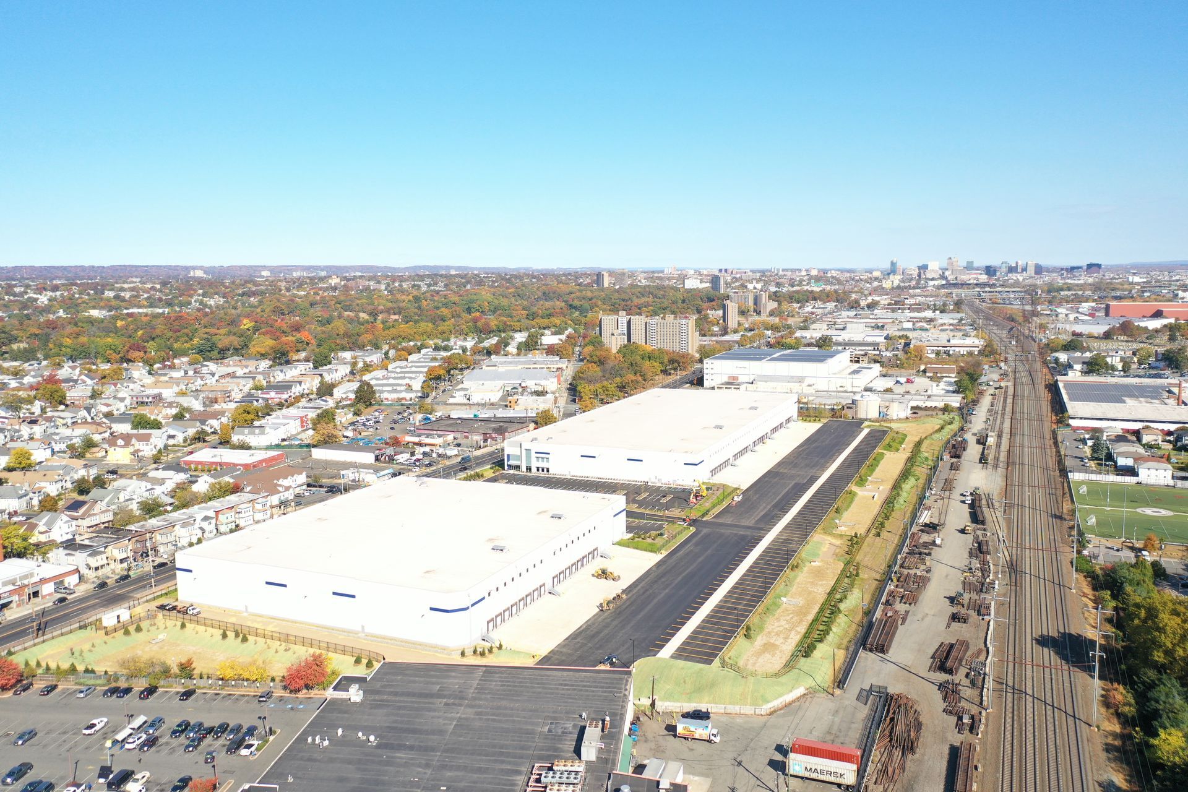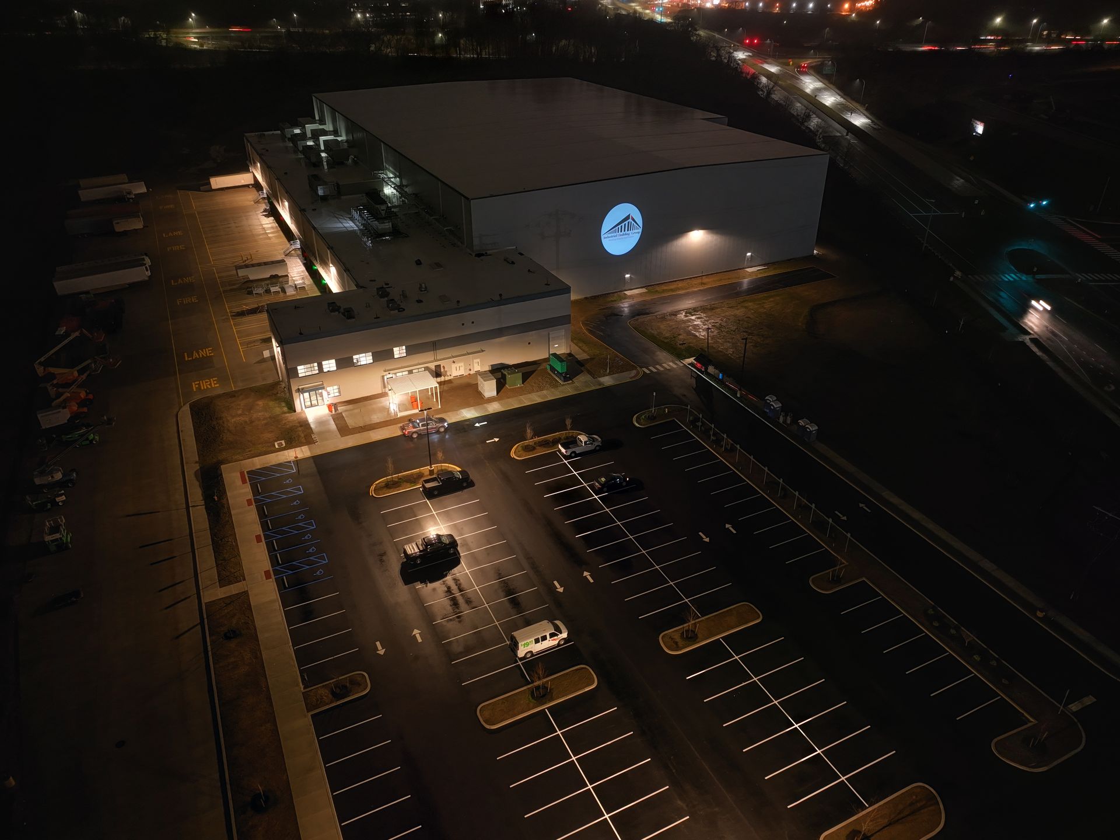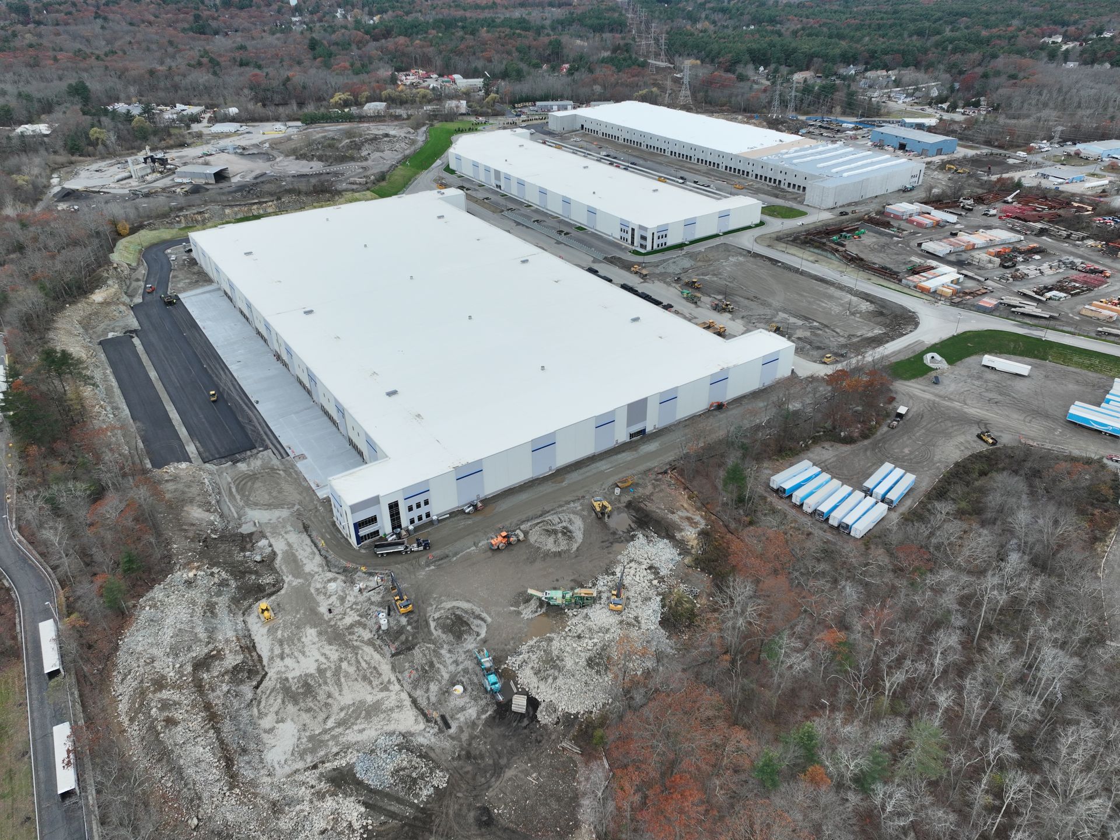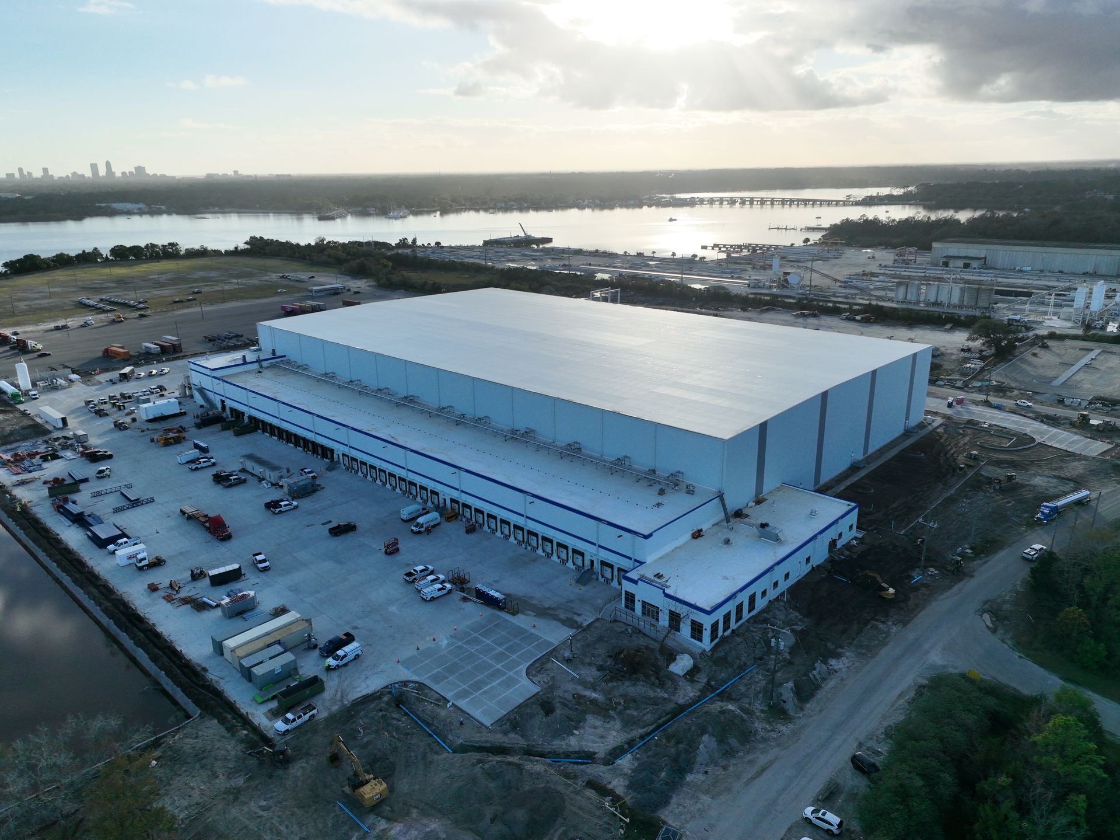Warehouse - Distribution
861 Newark Ave, Elizabeth, NJ
196,00 SQFT & 103,000 SQFT Buildings
Projects > Elizabeth, NJ
Project Overview
196,000 S.F. and 103,000 S.F. buildings
Ground-up development of approximately 200,000 square foot distribution warehouses located on an approximately 19.8-arce site in Elizabeth, NJ.
Project commenced: May 2023
Anticipated Completion: August 2024
Design Team
- Architect - RKB Architects Braintree,MA
- MEP Engineer - Stoneridge Engineering North Brunswick, NJ
- Structural Engineer - Providence Engineering Lancaster, PA
- Civil Engineer - Langan Engineering Parippany, NJ
Photo Gallery

Project Status
Completed
Size
196,00 SQFT & 103,000 SQFT Buildings
Industry
Cold Storage
PROJECTS
View Our Projects
GET STARTED
Ready to Start Your Next Project? Contact Us!
Ready to take the next step? Contact Industrial Building Group today to learn more about our services or to discuss your project. Our team is here to provide the expertise, guidance, and solutions you need.
